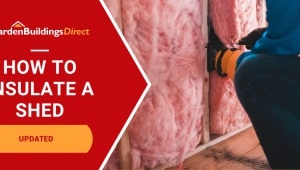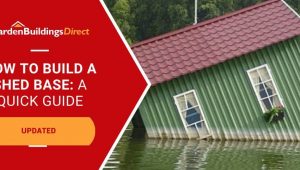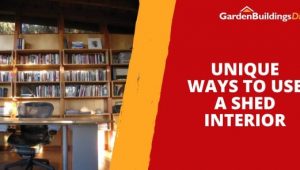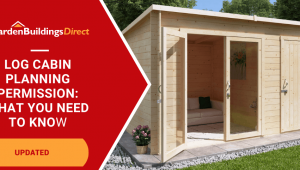Jump to:
When designing and building structures, ensuring they stand the test of time is key. That’s where overlap cladding comes into play. Whether you’re an architect, builder, or a homeowner, understanding its benefits helps. So, in this guide, we’ll delve into that topic and see what it brings to the table. Keep reading!
Overlap Cladding Explained
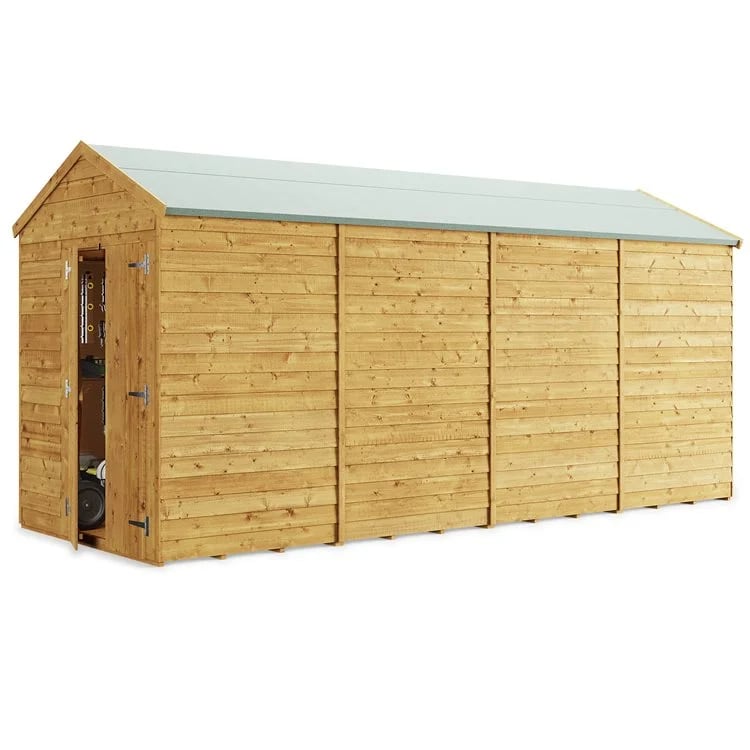
Overlap cladding is a construction technique where planks or boards are layered horizontally. Each row overlaps the one beneath it. This arrangement provides both functional and aesthetic benefits.
In the context of garden buildings, it is used for its weather-resistant qualities. The overlapping design ensures that rain, snow, and wind are kept at bay. It prevents moisture from infiltrating the structure. For instance, in a garden shed, overlap cladding can shield your tools from the elements. In a log cabin or summer house, this cladding provides ultimate weather protection.
Moreover, overlap cladding adds a rustic and charming visual element. The visible seams between planks create a classic, textured appearance. This technique also contributes to its longevity. For one, the design prevents water ingress, reducing the risk of rot and decay. Such protection ensures the structure remains in pristine condition for years.
Various cladding types are available on the market. You might come across between tongue and groove vs overlap cladding. Feel free to check out that helpful guide to know more about it. Without further ado, let’s head over to the advantages of overlap style:
1. Weather protection
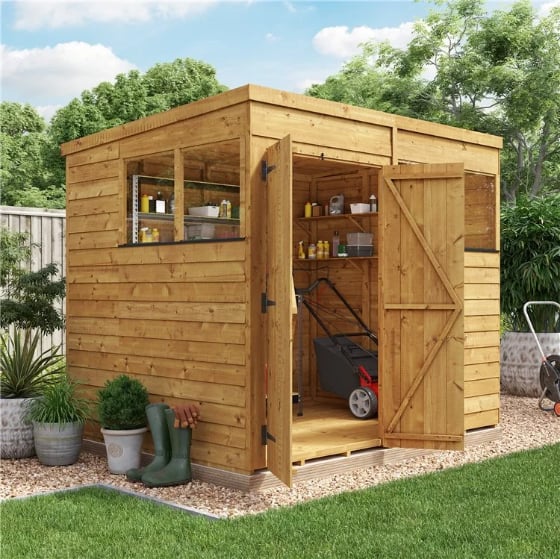
Overlap cladding serves as a robust shield, safeguarding buildings from the harshest elements. It does so by preventing rain, wind, and snow from infiltrating the structure. This protective mechanism is crucial in avoiding weather-related damage.
When it comes to rain, overlap cladding acts like an umbrella for your building. Rainwater is blocked from seeping into the walls, preventing potential rot and mould. In the case of wind, the overlapping planks create a tight barrier. This minimises drafts and maintains a comfortable indoor environment. Additionally, snow accumulation on your building’s exterior is averted. Meaning the risk of heavy loads and potential structural stress is reduced.
Imagine the longevity of your garden room retreat significantly increased. All thanks to overlap cladding’s robust defence against the elements!
2. Thermal insulation
Overlap cladding extends beyond protection, excelling in providing superior insulation. This role regulates indoor temperatures and fosters energy efficiency.
Through its layered design, ‘overlap’ creates a natural buffer against temperature extremes. During hot weather, it shields your garden building from excessive heat. Say, your log cabin summer house; it keeps the interior comfortably cool. Conversely, in cold conditions, it helps retain warmth, ensuring a cosy ambience.
The result? Reduced reliance on heating and cooling systems. With overlap cladding, say hello to a thermally balanced space that you can enjoy all seasons!
3. Aesthetic appeal
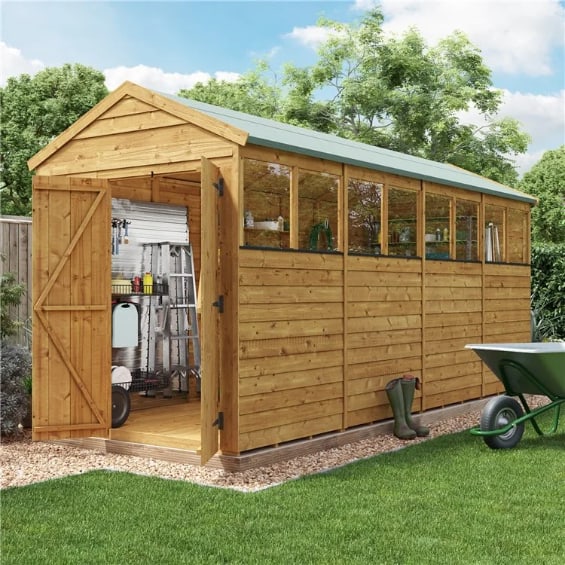
Cladding is a design element in buildings that can elevate one’s visual appeal. The overlap design, in particular, offers a versatile canvas for enhancing aesthetics.
Overlap cladding’s textured, horizontal lines add character and charm to structures. It creates a rustic, timeless look that blends seamlessly with natural surroundings.
Additionally, overlap cladding allows for various design options and finishes. You can choose from a spectrum of wood types, stains, and colours. This enables customisation to match your style and preferences. Whether it’s a classic look or a more contemporary finish, overlap cladding can cater to your demand.
With this versatility, you can ensure that your garden building stands up to the elements. At the same time, you can guarantee it’s a unique, visually appealing character.
4. Durability and longevity
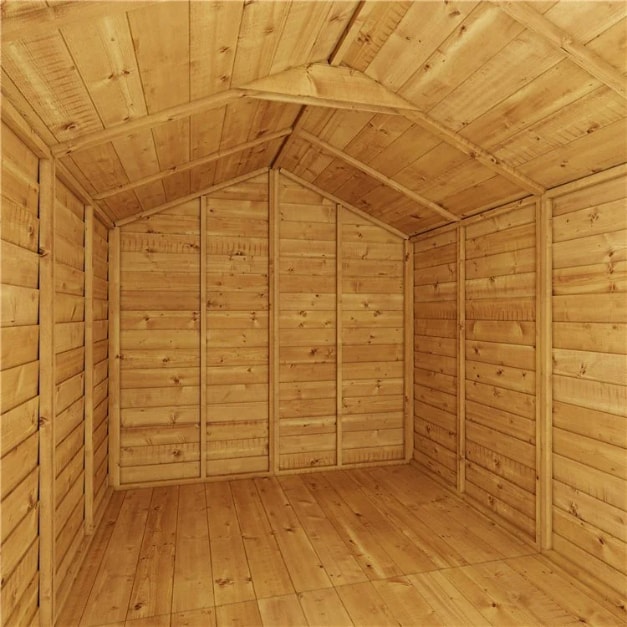
The durability and resilience are among the key contributors of overlap cladding. First, it’s highly resistant to wear and tear. The layered design distributes stress evenly, reducing the risk of cracks and damage. Moreover, it shields the structure from the sun’s harmful UV rays. This prevents premature fading and deterioration of the building’s exterior.
Commonly used materials for long-lasting overlap cladding include:
- Cedar
- composite
- pressure-treated timber
These materials are chosen for their sturdiness and longevity. They ensure the structure remains a durable investment, standing strong for years.
5. Low maintenance
Maintaining overlap cladding is a breeze. Its design minimises the need for frequent repairs and upkeep. Keep it in optimal condition with regular inspections to identify any issues early.
Clean the surface annually, removing dirt and debris. Ensure the finish is in good shape. Re-coat as necessary to protect against weathering. Lastly, pay attention to sealing gaps and joints to maintain their weather-resistant properties.
By doing so, your garden haven can retain its appearance and functionality for years. It spares you from the hassle of constant maintenance and preserving your cladding.
Round-up
Overlap cladding emerges as a remarkable asset for garden buildings. It enhances both durability and aesthetics, all thanks to its:
- protective prowess against the elements
- role in insulation
- design versatility
Furthermore, its low-maintenance qualities ensure longevity, reducing the need for constant upkeep. By choosing overlap cladding, you can invest in a robust structure. Even better, in the lasting beauty and functionality of your garden building, as well. This makes it a wise choice if you’re looking for a long-lasting and visually appealing outdoor space!
At Garden Buildings Direct, our outdoor storage solutions feature this exceptional cladding. Most are showcased in our superb overlap sheds collection. For your next read, here’s what’s next: The Best Wooden Shed Cladding Ideas