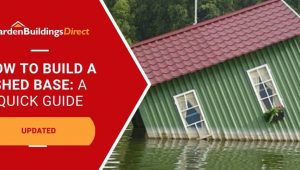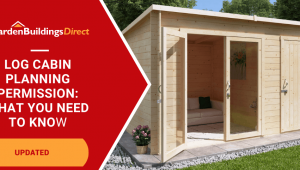Jump to:
Insulation makes a lot of sense for garden log cabins, especially if you want to use them throughout the year. The addition of insulation through the walls, floor, and roof can make a huge difference, and of course you should also consider double glazed windows. But should you buy a pre-insulated building, or insulate your own log cabin? Read on to find out.

What’s different when you buy an insulated log cabin?
Log cabins are built from thick log boards that sit horizontally atop one another to form the walls, with distinctive interlocking corners. Since wood has naturally insulating properties, the thickness of the wood provides a strong shield against the outside weather.
If you buy a log cabin with no added insulation, you can have warmth for up to 9 months of the year. However, this warmth is much more guaranteed with the thicker timber options. Check out our guide for which log cabin thickness you need.
If you are looking for a year-round log cabin, which stays comfortable for a full 12 months (although, to be clear, you will still want to heat them sometimes), then additional insulation is called for.
Insulated log cabin walls consist of:
- the outer wall,
- an inner wall panel, and
- the insulation material in between.
This structure creates a thermal envelope for effective heat capture.
Insulation material is typically the likes of expanded polystyrene (EPS), wool-style insulation fleece, or the likes of EcoQuilt for a foil-based solution. Some DIY enthusiasts have found that bubble wrap can also make a good insulator on the cheap, although this is not as powerful, as it is thinner for saving space.
It is also important to have insulation inside the floor and roof, which again would be in between wooden panels. Some cabins, especially taller ones, feature an insulation cavity in the roof, which collects heat as it rises and prevents it from escaping.
Remember: the benefits of insulation in your log cabin are:
- Reduced environmental impact from heating
- Reduced expenditure from heating
- Better protection from heat in the summer
- Better protection from moisture and mould
- Use your log cabin all year round, expanding its functionality
Buying a pre-insulated log cabin
Technically speaking, commercially sold insulated log cabins are constructed of panels rather than logs. This actually provides superior insulation to a traditional log cabin, but with much simpler installation. The insulation material sits in between the outer and inner wall panels.

When you buy an insulated garden room, you will lay down the floor bearers, roll an insulation quilt on top, lay the floorboards, and then begin to erect the wall panels.
The models that come with insulation are usually more expensive than standard log cabins. But it is worth mentioning that they also come with double glazed windows by default.
How to insulate your own log cabin
If you already have a log cabin or you plan to buy one and upgrade later, here are the steps you need to take:
Log cabin double glazing
Insulating the rest of your log cabin but leaving the windows as single glazing would put a lot of the effort to waste, as you would still lose large amounts of heat.
Since log cabin windows can be added and removed after completing the rest of the building, adding double glazing can be simple.
Our log cabins offer double glazing on models that start from 28mm log thickness. For added security and easier glass replacement, an upgrade to uPVC is offered on 44mm log cabins.
Insulating a log cabin floor
An insulated floor requires the insulation material to sit underneath the floorboards on top of the floor bearers. The easiest time to install this is before the log cabin is built, but you can also remove the floorboards afterward to lay down the insulation layer. It is important for the material to be a type of sheet, so that it can stay supported by the bearers and not fall through the gaps to the ground below.

Insulating a log cabin roof
Most log cabin roofs consist of beams across which wooden boards sit, with roof felt covering these from the outside. To insulate, you would need to add insulation directly onto the inside of the roof boards between the beams, and then fit a new internal ceiling across those beams, held on from underneath with nails.
The pre-insulated garden rooms have an advantage here, as they are built with a thicker insulation cavity. When adding insulation afterwards, thickening the roof would reduce your internal ceiling height.
Additionally, buildings sold with insulation allow you to build the internal ceiling first, then apply the insulation on top, which is a much simpler method. If your insulation can’t be made to fasten to the roof without compromising the integrity of the material, you may need to remove the roof and rebuild it.
Insulating your log cabin walls
When you have a log cabin which follows the traditional construction of log boards across the walls, here are the steps you would need to follow to add insulation:
- Add extra frame supports to hold the insulation. This means wooden lengths of 27mm to 44mm thickness, positioned vertically from floor to ceiling.
- Add your chosen insulation material in between these supports. If measured precisely, the material may be able to sit snugly in the space without needing any extra fastening to stay put.
- Construct your new internal wall over the new frame. For most people, this will be plasterboard. Many log cabin owners install skirting boards along with this, to make it easier to clean the floors without impacting the walls.
Here is an example of the finished result, from one of our customers:

Buy a log cabin
Ready to invest in a new garden experience? Read our log cabin buying guide for everything you need to know.
Shop Log Cabins




