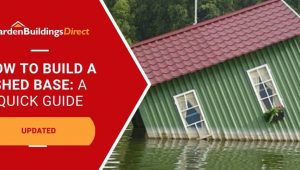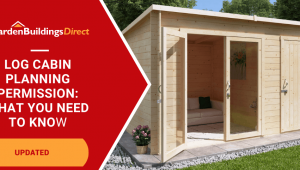Jump to:
Gaining planning permission means getting the council’s consent to proceed with the development. It helps to check whether any rules apply before committing to an investment.
Avoid the risk of purchasing or building without adherence to requirements. In the worst-case scenario, this could potentially result in costly demolitions. This guide provides the basic information you need, so stick around for some answers!
Planning permission for garden log cabins in the UK typically falls under permitted development rights. They determine whether specific structures can be built on a given plot of land — in this case, a garden.
If you are looking at residential log cabins (for living in), these would absolutely need planning permission on top of needing to comply with various domestic building safety regulations. As garden building experts, we are just discussing garden log cabins in this article.
What Are the Planning Requirements for UK Log Cabins?

Planning permission is unnecessary for permitted developments, and your garden log cabin will be a permitted development if it meets the following criteria:
- If your log cabin is built within 2m of a boundary, it cannot exceed a max height of 2.5m. Note: You’ll be subject to tighter restrictions if you build it within 2m of a boundary. You may also want to check if it’s okay with your neighbours.
- It must be single-storey. Plus, it can’t have any verandas, balconies or raised platforms exceeding 0.3 metres in height.
- The roof’s maximum eave height is 2.5 metres. For a dual-pitched roof, such as an apex log cabin, the overall height should be 4 metres; 3 metres for others.
- The cabin structure can’t be bigger than 50% of your back garden. It can’t be built further forward than the front of the original house, to add.
- Finding land already designated with planning permission can exempt you from this requirement.
What is the largest log cabin without planning permission?
This depends on how much space you have in your garden. The log cabin cannot cause there to be less than 50% of your original outdoor space remaining (including any other buildings or extensions).
So, if you were to buy our largest log cabin, which is 8 x 4 metres or 32 square metres, you would need at least 64 square metres of garden space available to you.
What are the exemptions?
Planning permission is necessary for a garden cabin if it:
- Is intended for self-contained accommodation (e.g., rental purposes) or commercial use
- Is situated within conservation areas, heritage designations, or listed buildings
- Exceeds specific size limits, like a floor area over 30 square metres
- Involves significant alterations to existing structures, such as demolishing walls
In these instances, obtaining a permit and building regulations approval is necessary. Always ensure compliance to avoid any legal complications or project delays.
How to get planning permission for a log cabin (if you need it)
To ensure a smooth planning permission application process, prepare the following:
- Certificate of land or property ownership
- Site plans detailing the proposed development within its surroundings
- Scale drawings encompassing floor plans and elevations
- Standard application form
- Application fee
- Any additional documents or requirements specified by your local planning authority (LPA).
Tips: Authorities may require additional supporting documents. Check with your local planning department for their requirements before submitting your applications.
How long does planning permission take?
Most planning decisions are reached within eight weeks. This timeline might extend to 13 weeks for larger or more complex plans. Should your application be rejected or approved with certain modifications, you must:
- adjust it accordingly;
- resubmit for consideration.
Your LPA is there to provide guidance and discuss any changes or rejections. Again, it’s helpful to talk to them when in doubt or before planning.
Round-up
Knowing the rules about getting permission to build a log cabin is important. Even though many log cabins don’t need permission, some do if they’re too big, in special areas, or for certain uses. Ensure you understand these rules and talk to the local authorities before starting. That way, your project goes smoothly.
Ready to start choosing your new building? Check out our log cabin buying guide.





