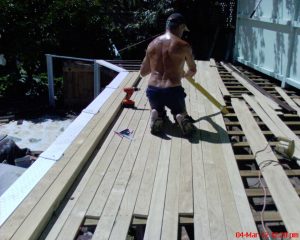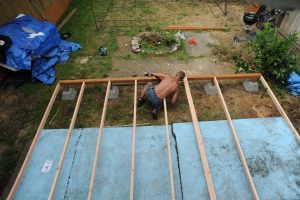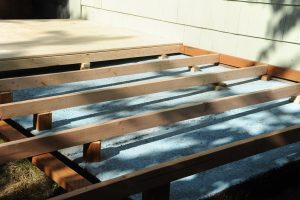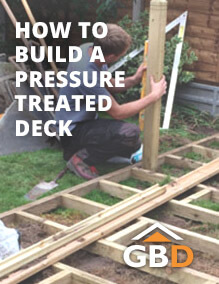There are many ways to use a pressure-treated deck addition, whether on your patio or as an extension of your garden room. It increases your outdoor living space, making it a worthwhile investment if you enjoy entertaining. Building it yourself can be rewarding, too, especially if you have some woodworking skills.
Use this step-by-step guide as a reference for garden decking instructions if you’re interested. Let’s get started!
Gather Your Tools and Materials
Just as important as building the deck itself is gathering the proper tools to get the work done. Here’s a list of what you’ll be needing for this DIY project:
Tools
- Drill and bits
- Circular saw
- Carpenter’s square
- Tape measure
- Table saw
- Power mitre saw
- Particle respiration mask
- Shovel and post-hole digger
- Eye protection
- Cement mixer or wheelbarrow
- Carpenter’s level
- Hammer
- Caulk gun
- Wrenches
Materials
- Joist hanger nails
- Metal flashing
- HDG bolts or lag screws and washers
- Metal rebar
- Post bases
- Caulk
- Pre-mixed concrete mix
- Gravel or crushed stone
- Cinder blocks
- Post caps
- Seismic ties
- Cardboard tube concrete forms
- Deck screws or stainless steel or HDG nails
- Joist hangers
- Treated timber decking
Nothing hinders a deck project more than constantly running to your house to get tools you forgot to bring! So, make sure to prepare the necessary tools and materials to ensure the job runs smoothly. Once you have everything, you can get started with these garden decking instructions.
Step 1: Preparation
Your first step is to prepare the worksite, which can be anywhere in your backyard or outdoor space. Use stakes and strings to outline the shape of your deck in your chosen location. Clear the area by removing grass or any plants using a shovel and making the ground as level as possible.
Step 2: Install the ledger

Next, mark where you plan to attach the ledger board. A ledger board is a structural piece mounted to a house or building to provide support for one side of the deck. Ledger boards are typically 2 x 10 or 2 x 12.
Remove the existing siding (if any) from the area where the ledger board will be placed. Then, place flashing, made of sheets of stainless steel, copper, or vinyl, under the exposed areas. Bring them down along the side of the house or building and cover the bottom of the ledger board.
Now, install the ledger board over the flashing with screws. Use caulk to seal the ledger as an added layer of defence against moisture.
Step 3: Attach the posts and footings

The posts and fittings will be the backbone of your deck’s beam. This step will require some digging so that these vertical posts can stand up from the ground. It can be a bit tricky, though, because the depth of the hole must be to the exact specifications indicated by your local building authorities.
Once the hole has been dug, fill it with wet concrete and install your posts (typically 6 x 6 or 4 x 4). It may be easier to install the posts and then cut them down to the required height once you’re finished.
Step 4: Secure the support beams
Measure the length of the support beams and cut them to size if necessary. Level and align them on top of the post, then attach them using beam brackets or metal connectors. Fasten the beams with screws or bolts, and ensure all connections are tight and secure.
Note: Heavier decks need two or more beams for support, while smaller decks usually only need one.
Step 5: Mount the joists
You’ll need two types of joists: interior joists and rim joists. Space the interior joists 12” to 16” apart, and use rim joists to define the deck’s outer edge. Next, secure the joists using corrosion-resistant fasteners and metal connectors, as pressure-treated wood can corrode standard galvanised fasteners.
Again, be sure to follow your local building codes for joist spacing and lumber dimensions. Larger decks typically require 2 x 10 or 2 x 12 lumber, while smaller decks use 2 x 6 lumber. Consult a professional if you’re unsure about any details.
Step 6: Set up the deck

(Image Credit: Wikimedia Commons)
You’re almost done! Lay down your pressure-treated decking boards attached to the joists. This is one way of doing it, but if you’re looking for a more aesthetic appeal, you can opt for a bracket system. This allows you to nail down your pre-treated timber decking without visible signs of a screw or nail. And at this point, you’re all finished!
Round-up
Congratulations on completing this project! With the use of pressure-treated wooden decking, you won’t need to worry about maintenance for years. As a final step, you may add stain and sealer if desired. But it’s best to wait a few weeks until the lumber has fully dried before applying them.
Note: Before you build garden decking, check with your local building authorities to see if you need a permit. These rules can include the recommended dimensions, height, structural support, and more. Check out these building regulations for decking for more information.

