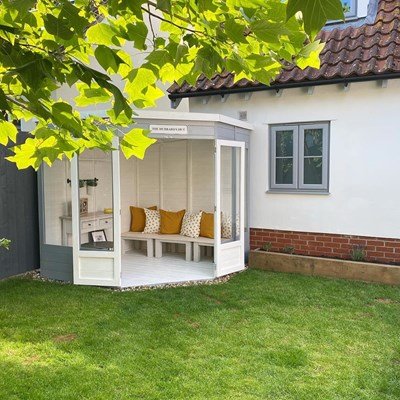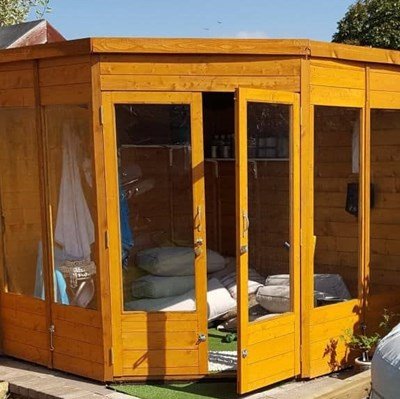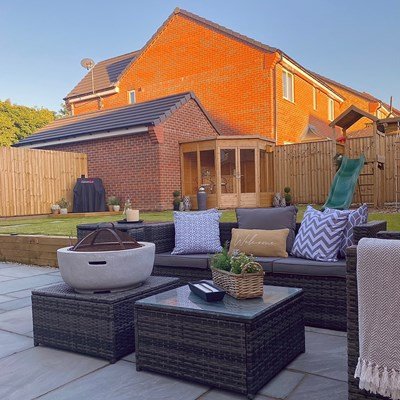BillyOh
Guarantee
Protects the wood on your building against rot and decay.
| Base Price: | |
| Optional Extras: | |
| Total Price: |
£0.00 |
Subject to delivery postcode


Protects the wood on your building against rot and decay.
Over 20 years of experience in design and production.
Tongue and Groove roof, floor and green mineral felt roof covering.
Designed to sit perfectly in the corner of your garden.

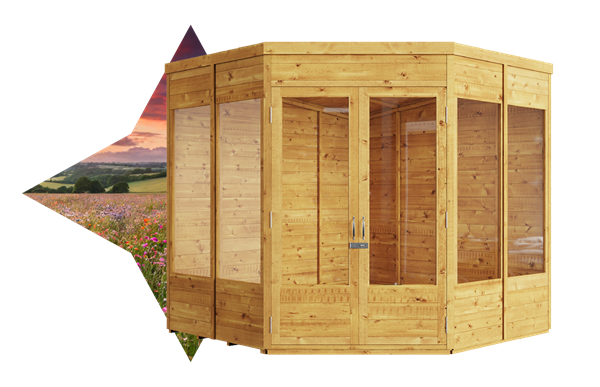
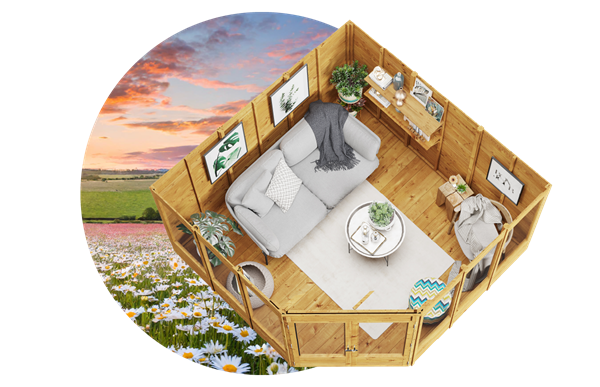
The BillyOh guarantee covers this building against:
Please note: The guarantee does not cover timber splits or warping which may occur naturally over time.
Duration of Guarantee:
For more information about BillyOh Guarantee, please visit our terms and conditions
Spray treatment: Spray treatment comes as standard. Your building will get a beautiful golden brown spray treatment before leaving the factory in order to preserve the quality of the wood up until delivery. As this only lasts through the transit stage, we do advise treating the wood after installation to protect and preserve it, as well as annual maintenance.
Pressure Treated: Pressure Treated: For an extra level of protection, you can opt for a pressure-treated building which is an effective way of keeping the wood long-lasting. This is an extra step in the manufacturing process where the wood is treated in a pressurised tank. Chemical preservatives are forced deep into the wood’s fibres to resist rot, decay and termites. When you upgrade to Pressure Treatment, the guarantee is extended from 10 to 15 years. The Pressure Treatment gives your building a slightly green hue, to begin with, but over time this will age and turn to a beautiful warm brown colour.
With the Picton Summerhouse, an 11mm tongue and groove floor and roof is included.
Roof:
11mm: Our standard roof option, this interlocking roof, provides a reliable covering for any building. The Tongue and Groove not only gives your building a stronger roof but also a premium look and feel.
Floor:
11mm: Our Standard flooring option provides a durable, solid foundation and underfoot to the building. The 11mm option is ideal for less demanding and frequent usage, suitable for lighter intensity purposes like summer houses and other living spaces containing light furniture. The 11mm tongue and groove timber makes this a solid yet suitable, economical option.
Yes, all garden buildings should be assembled on a firm and level base. A base will ensure your building has a solid, long-lasting and well-drained foundation.
Our robust and simple to use EcoBase provides you with a firm, long-lasting foundation with suitable drainage for your garden building. It is quick and easy to install through the use of snap connectors that link the grids to each other.
All garden buildings should be assembled on a firm and level base. A base will ensure your building has a solid, long-lasting and well-drained foundation.
If you want to build your own base, from a sturdy material such as concrete or flagstones, you can find minimum dimensions for each size of this building in the tech specs. In order to protect your building from moisture, you should leave a 2ft gap around the exterior of your building, so remember to take this into consideration when laying any sort of base.
Our robust and simple to use EcoBase provides you with a firm, long-lasting foundation with suitable drainage for your garden building. It is quick and easy to install through the use of snap connectors that link the grids to each other.
If your building is shorter than 2.5m you should not require planning permission, (unless it’s more than 50% of your garden or will be placed in your front garden). Planning permission rules can vary by area so we would strongly recommend checking your local council rules before purchasing a garden building from us.
We do not offer an installation service on any of our buildings, as they are designed to be easy and simple to assemble. Using the digital assembly instructions included in your order confirmation and with a team of at least 2 people, the handy pre assembled panels mean you will have your BillyOh building up in no time!
Our sheds and summerhouse are delivered in easy to assemble panels. For your convenience the panels are no wider than 4ft so they can be easily maneuverable and fit through a standard doorway. Glazing and any additional wood is delivered in separate, clearly labeled packages.
Your order can be tracked through the account section on our website or by contacting us directly. You will be contacted after your order via your online account, email or text to provide updates on delivery dates.
We offer a pay by finance option on any purchase over the value of £560.
Our simple finance options allow you to spread the cost of your purchase over 24, 36 or 48 months.Read more about our Pay by Finance option here.
The Picton corner summerhouse is a fantastic building to optimise your outdoor space. This corner summerhouse fits seamlessly into your garden while offering you a bright place to relax. The size of the building allows for a wide range of creative options, from a garden office to a summerhouse bar area.
As a large summerhouse, the Picton is available as a 9x9, 8x8 or 7x7 summer house. It offers you the space to make it your own with home accessories. Many of our customers have made their space into a perfect home away from home. Painting your summerhouse and adding furniture can transform the Picton into an even more beautiful outhouse. If you prefer a more creative take or have a home business or hobby, a garden studio could be an excellent option for your building, with the large windows providing all the natural light you’ll need.
There are many options to personalise your Wooden summerhouse to create your perfect garden room. For inspiration or to get some fantastic garden bar ideas, just take a look at our customer images.
The pent design with no roof overhang has a ridge height of 2.09m (6ft10). This means that your corner summer house is well within the height restrictions of 'permitted development' - meaning that you shouldn't need planning permission.
The Picton corner summerhouse also features shatterproof single glazed windows for peace of mind. This corner style summerhouse is a luxurious space where the cozy corner design allows you to make the most of even awkward garden spaces.
For a garden building that's big on internal space and natural light, look no further. The tall windows of this attractive summer house offer panoramic views of your garden with a large floor plan.
The Picton tongue and groove corner summerhouse not only features a tongue groove floor and roof, but green mineral roof as standard.
This cladding style, using tongue and groove panels offers structural integrity whilst forming a tight seal against water ingress. A pent roof unlike an apex roof is made of one single plane and slopes down slightly to the back of the building - allowing for increased headroom at the front and excellent runoff.
This corner summerhouse comes ready with golden brown spray treatment that will protect the wood until after delivery. We suggest that you carry out annual maintenance on the wood after installation. We also offer stain, protector, and colour options upon purchase.
If you want a reliable building and dependable quality, choose Garden Buildings Direct. Our tongue and groove buildings, including the Picton, come with a 10-year guarantee protecting this building against rot, decay, and insect infestation.
Our BillyOh products come with comprehensive assembly instructions. Simply follow the assembly process and you can have your Picton corner summerhouse up and on a level base in a matter of hours. We even offer a cost-effective assembly kit as an optional extra if you don't have the proper tools.
By carrying out the manufacturing process here in the UK you can add to your garden space with a quality BillyOh building in just 1 - 4 weeks thanks to our fast and free delivery to most of mainland UK.
Just start by entering your delivery address, or get in contact with out comprehensive help centre for more information.
| Dimensions | 7 x 7 | 8 x 8 | 7 x 7 Pressure Treated | 8 x 8 Pressure Treated | 9 x 9 | 9 x 9 Pressure Treated |
|---|---|---|---|---|---|---|
| Width | 215.2cm | 240.4cm | 215.2cm | 240.4cm | 268.8cm | 268.8cm |
| Depth | 215.2cm | 240.4cm | 215.2cm | 240.4cm | 268.8cm | 268.8cm |
| Width (Internal) | 208.4cm | 231.6cm | 208.4cm | 231.6cm | 260.9cm | 260.9cm |
| Depth (Internal) | 208.4cm | 231.6cm | 208.4cm | 231.6cm | 260.9cm | 260.9cm |
| Ridge Height (Inc Floor) | 209cm | 207.7cm | 209cm | 207.7cm | 207.7cm | 207.7cm |
| Eaves Height (Inc Floor) | 176.1cm | 179.7cm | 176.1cm | 179.7cm | 180.7cm | 180.7cm |
| Ridge Height (Internal) | 199.7cm | 199.7cm | 199.7cm | 199.7cm | 199.7cm | 199.7cm |
| Eaves Height (Internal) | 175.4cm | 175.8cm | 175.4cm | 175.8cm | 175.8cm | 175.8cm |
| Door Opening Size (w x h) | 117.2cm x 172.6cm | 172.6cm x 117.2cm | 117.2cm x 172.6cm | 172.6cm x 117.2cm | 117.2cm x 172.6cm | 117.2cm x 172.6cm |
| Door Width | 58.3cm | 58.3cm | 58.3cm | 58.3cm | 58.3cm | 58.3cm |
| Door Height | 172cm | 172cm | 172cm | 172cm | 172cm | 172cm |
| Minimum Base Width | 215cm | 240cm | 215cm | 240cm | 270cm | 270cm |
| Minimum Base Length | 215cm | 240cm | 215cm | 240cm | 270cm | 270cm |
| Window Dimensions | 53cm x 126.1cm | 53cm x 126.1cm | 53cm x 126.1cm | 53cm x 126.1cm | 53cm x 126.1cm | 53cm x 126.1cm |
| Glazing Thickness | 0.18cm | 0.18cm | 0.18cm | 0.18cm | 0.18cm | 0.18cm |
| Materials | 7 x 7 | 8 x 8 | 7 x 7 Pressure Treated | 8 x 8 Pressure Treated | 9 x 9 | 9 x 9 Pressure Treated |
| Glazing Material | Styrene | Styrene | Styrene | Styrene | Styrene | Styrene |
| Floor Material | Tongue & Groove | Tongue & Groove | Tongue & Groove | Tongue & Groove | Tongue & Groove | Tongue & Groove |
| Roof Material | Tongue & Groove | Tongue & Groove | Tongue & Groove | Tongue & Groove | Tongue & Groove | Tongue & Groove |
| Features | 7 x 7 | 8 x 8 | 7 x 7 Pressure Treated | 8 x 8 Pressure Treated | 9 x 9 | 9 x 9 Pressure Treated |
| Door Style | Double Fully Glazed Door | Double Doors | Double Fully Glazed Door | |||
| Windows | 4 windows (all fixed) | 6 windows (all fixed) | 4 windows (all fixed) | 6 windows (all fixed) | 6 windows (all fixed) | 6 windows (all fixed) |
| Factory Basecoat Treatment | Red Cedar Water Based | Red Cedar Water Based | Pressure Treated | Red Cedar Water Based | Red Cedar Water Based | Red Cedar Water Based |
| Material | Wood | Wood | Wood | Wood | Wood | Wood |
| Roof Style | Corner Pent | Corner Pent | Corner Pent | Corner Pent | Corner Pent | Corner Pent |
| Cladding Style | Tongue and Groove | Tongue and Groove | Tongue and Groove | Tongue and Groove | Tongue and Groove | Tongue and Groove |
| Pre-Assembled Side Panels | Yes | Yes | Yes | Yes | Yes | Yes |
| Supplied with Fixtures and Fittings | Yes | Yes | Yes | Yes | Yes | Yes |
We love to catch up with our customers to see how they’re getting on with their garden buildings. Check out how some of our customers have decorated their garden building and read what they had to say about it.
Read more
Read less
Read more
Read less
Read more
Read less
